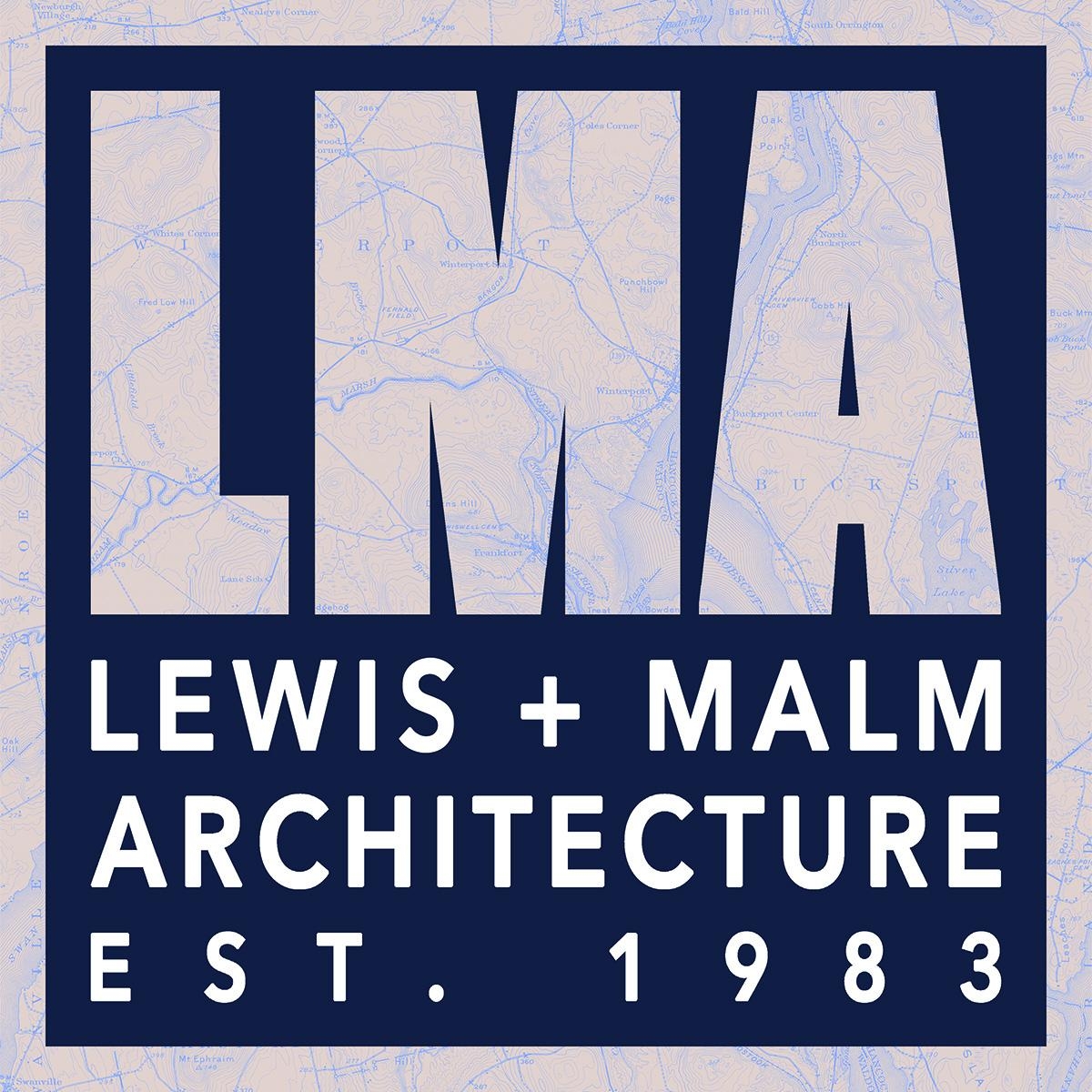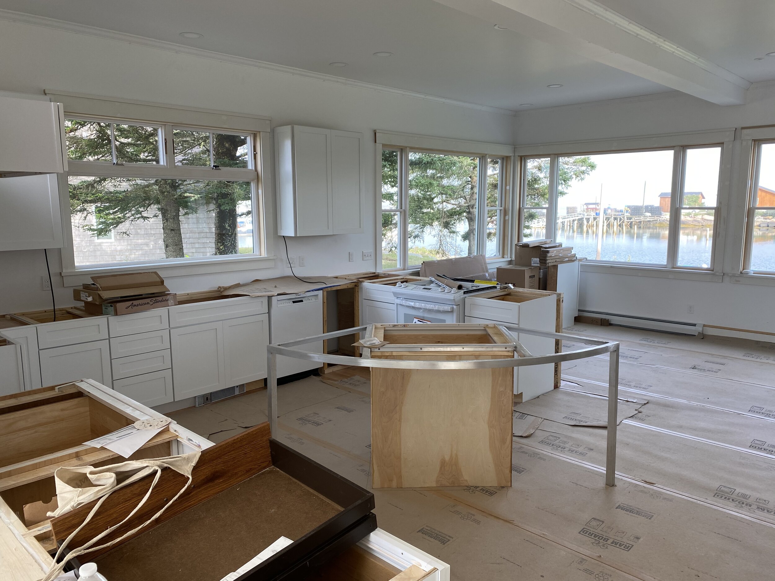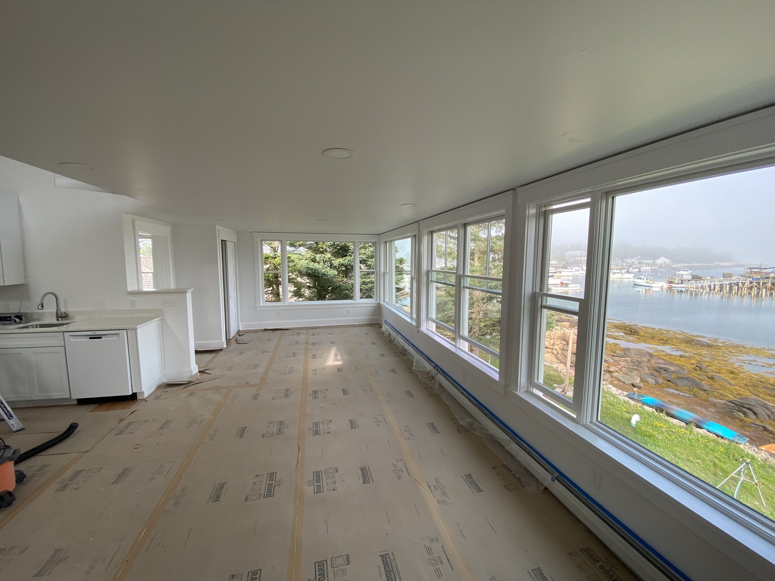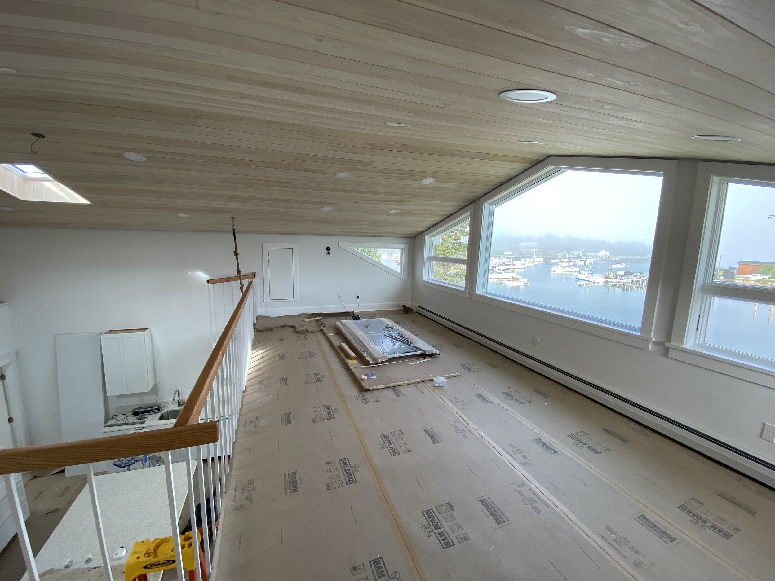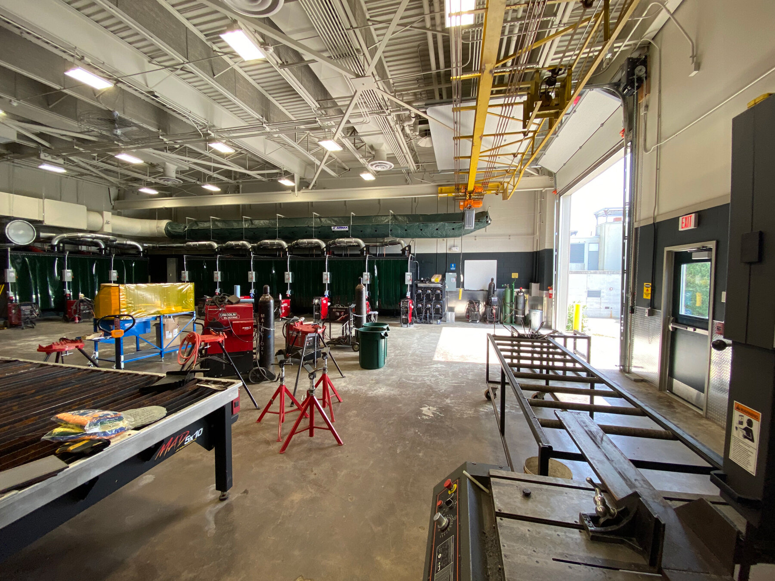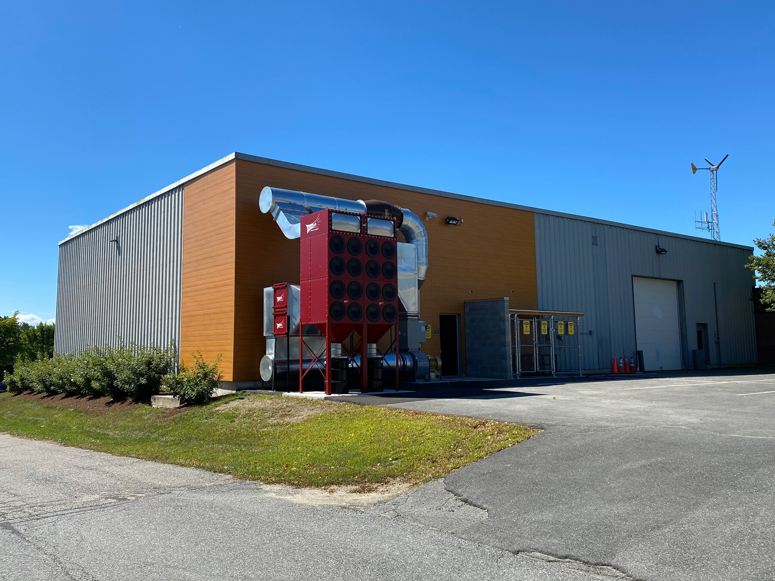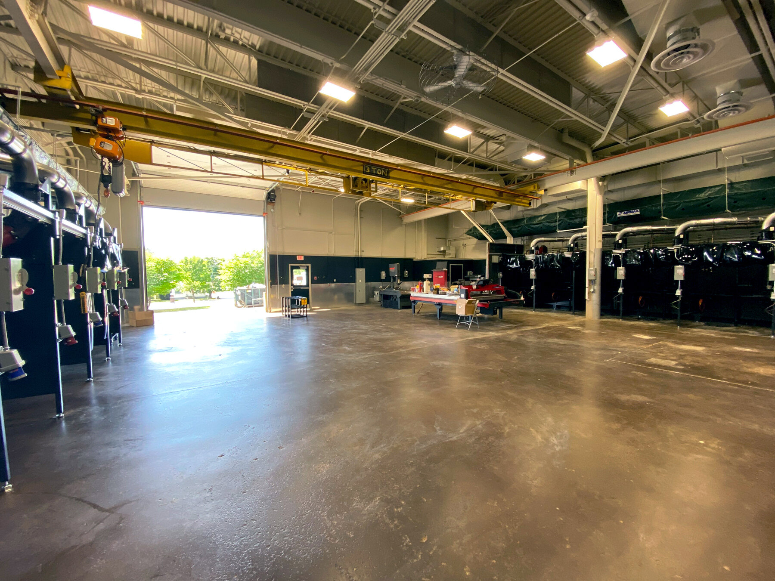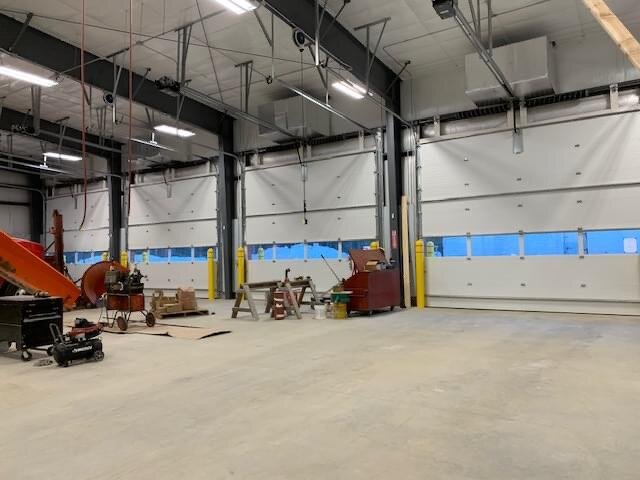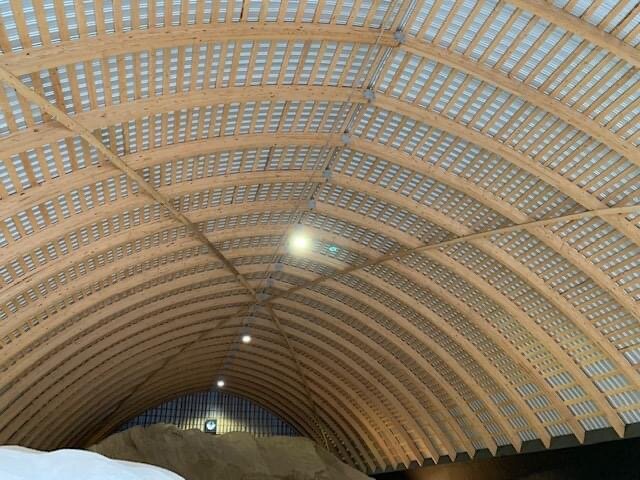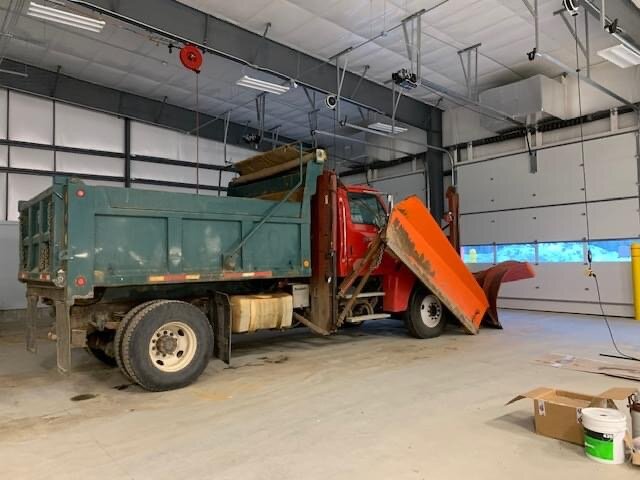These are a few current and recently completed projects. Be they residential or commercial, we delight in bringing our clients’ architectural goals to life. Talk with us about your vision here.
Camp on Toddy Pond
LMA was hired by out of state owners to design this craftsman-style, three story, 1,440 SF, two bedroom, 1.5 bath, seasonal use camp, all on a tight 24’ x 20’ footprint. The camp features an exposed fir structure and wooden interiors. Built by Master Craftsman, Greg Weaver & Co. every detail exhibits care for natural materials and respect for the 2’x2’ grid. Headroom for a full size stair was achieved by raising a platform bed in one of the bedrooms. The sealed wood bathroom floors were sustainably made of end cuts of the 4”x4” fir structure. The large screened in porch has a hardwood floor with a perimeter drain system and winterizing sailcloth & vinyl enclosure panels. All LED lighting and a compact and well-organized Mechanical/Electrical room make this camp easy to manage and energy efficient. Its sister project, a more horizontal expression is currently underway nearby (photo lower right).
Harbor Residence, Corea
What started out as a 1907 town market building gradually became a waterfront residential retreat over decades past. This project was a full gut and rebuild challenge for LMA, featuring wide lobster harbor-, ocean- and outer island-views from all three levels. The 2,000 SF two-unit home features an internal separate stairway, laundry & utilities nook that enables two families to occupy the property at the same time. Steel structure and internal sheer walls were added to the existing wood framing to allow for the expansive panoramic windows. Four bedrooms, two bathrooms, two kitchens, ample living/dining areas, a private office and a hobby room make this coastal getaway an ideal escape.
KVCC Welding Lab
In response to a growing welding program, and very outdated welding stations w/ less than desirable indoor air quality, KVCC’s new Welding Lab is now located in a totally refurbished existing high bay garage building on the east end of the Whitney Wing. The new lab includes an open work area for excellent educational overview, a state of the art welding booth exhaust and particulate mitigation system, numerous welding booths (including two ADA booths) and test stands, as well as separate air handling of the new Welding Lab and adjacent PMT-LAB. In industrial design, one must seek to discover the underlying form of architecture in the technical use and safety requirements. The repetitious patterns of steel enclosures, pipes, power sources, ductwork and equipment provide the balance.
New Gloucester Public Works
LMA and their team of consulting engineers collaborated with Ganneston Construction Corporation on this $4.1M, 27,000 SF municipal project as a Design/Build effort. The consolidation of all of New Gloucester’s public works needs were met on an existing Life Safety building site, which centralized all of the municipalities services. The pre-engineered metal building houses Administration, Vehicle Maintenance & Storage Bays, Truck-Wash Bay, Materials & Fluids Storage. A new Sand/Salt Shed w/ laminated wood beam and concrete structure provides dry storage for Winter road treatment materials. The fast-track, D/B method brought this project in on scope, on schedule and on budget.
