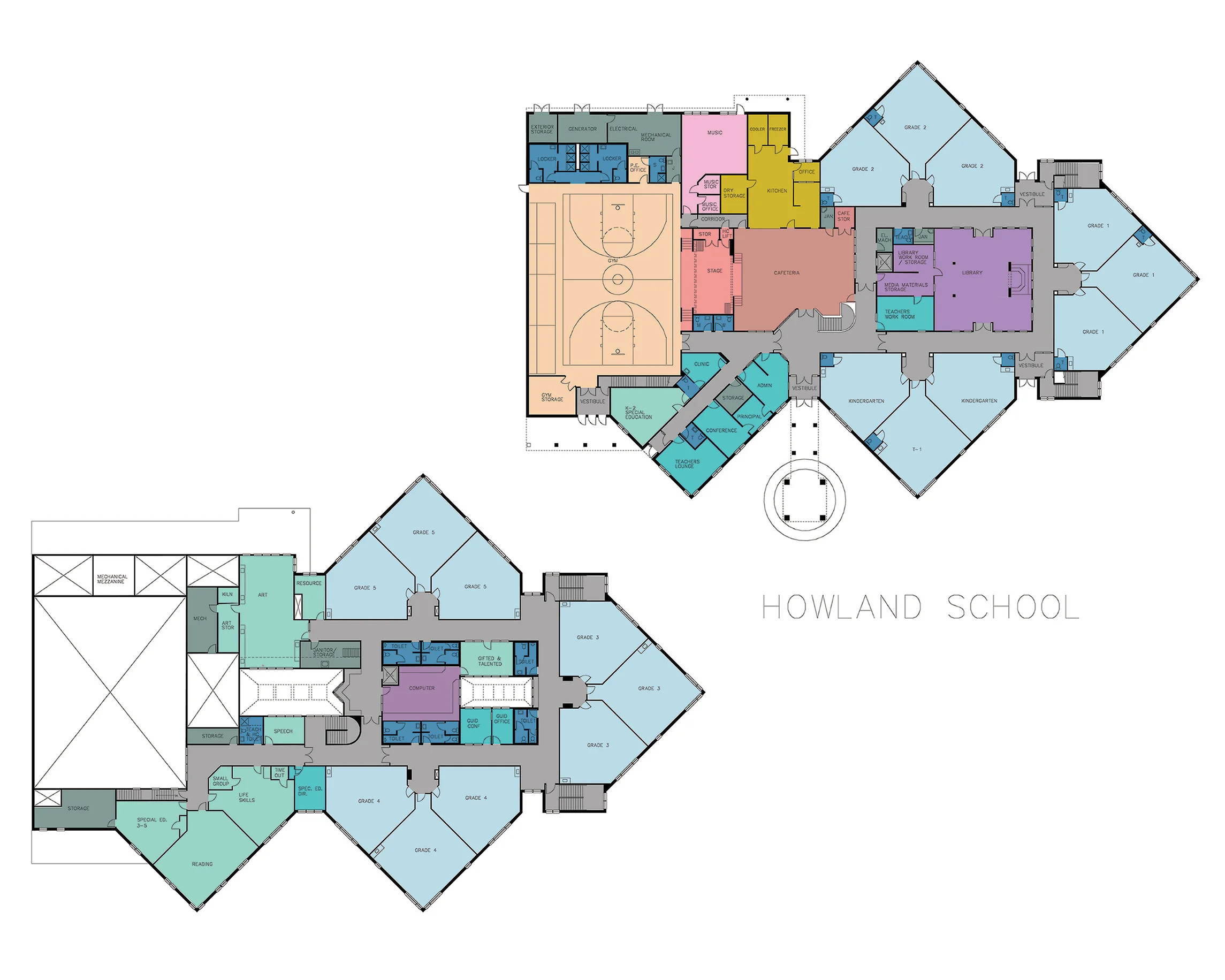Lewis + Malm Architecture, located in Bucksport, has been serving the communities of Maine for over 37 years.
We specialize in municipal buildings and schools, community and commercial buildings, as well as custom residential design. Established in 1983 we have worked with over 500 clients to bring their visions to life.
We pride ourselves on serving the communities in Maine with personalized attention on every project, always demonstrating a commitment to innovation, functionality, and environmentally-conscious, energy efficient design standards.
Our award-winning designs have helped build a beautiful Maine for over a quarter of a century. Talk with us about your vision.
Sedomocha School Addition (rendering: R. Michael Pullen)
Enfield Howland School Plan
OUR VALUES
Understand the needs of our clients and all building users.
Provide a variety of design options that best represent your needs and wishes.
Create clear drawings and specifications for the owner and contractor.
Recognize the importance of the built environment to the quality of everyday life.
Strive to create a structure in harmony with the natural and man-made environment.
Make the design and construction experience enjoyable for all people involved.
Charles Earley and James Tatgenhorst have been running the firm since founders Don Lewis and Rick Malm announced their retirement in 2014. As owners of Lewis + Malm Architecture, Charles & James have completed numerous projects in a variety of building sectors.
Charles brings discerning clients in Maine over 39 years of international and local project team organization, design, and communications expertise. Experienced in a multitude of building types, Charles enthusiastically provides quality professional services ranging from client contact and contracting, project team assembly and management, programming, concept design, schematic design, design development, cost estimate structure, construction documents, electronic drawings, specifications, bidding, and construction administration. Charles guides all of LMA’s Owners through the complexities of the architectural design process with a hands on designing project manager’s touch.
James is LMA’s licensed architect and has designed and managed projects from schematic design phase through construction administration for over 29 years. Through the years he has prepared building programs, code reviews, specifications, space planning drawings, details, construction documents, construction, and barrier free applications for many clients in the private and public sectors. Jim is a devoted listener and works diligently to provide design services tailored to meet the Owner’s need.
Performing Arts serve as daily inspiration at Lewis + Malm Architecture:
In addition to his career in architecture, Charley has found creative inspiration by writing and performing music. This passion has taken him all across the state of Maine, allowing him to get to know this beautiful state even better, including raising money for building restoration funds.
When Jim is not designing, he is an active member of the Maine Balkan Choir with his wife Anne, and enjoys participating in local community theater productions. His love for the performing arts has infused his creative thinking at Lewis + Malm Architecture.
In closing, we want to be your best and trusted advisors, because our entire A/E design team is made of seasoned and professional company owners. With LMA, there is minimal hand-off to junior staff, when you talk with our highly qualified team members, you are always talking to the people who do the work.
Lincoln Memorial Library Floorplan




